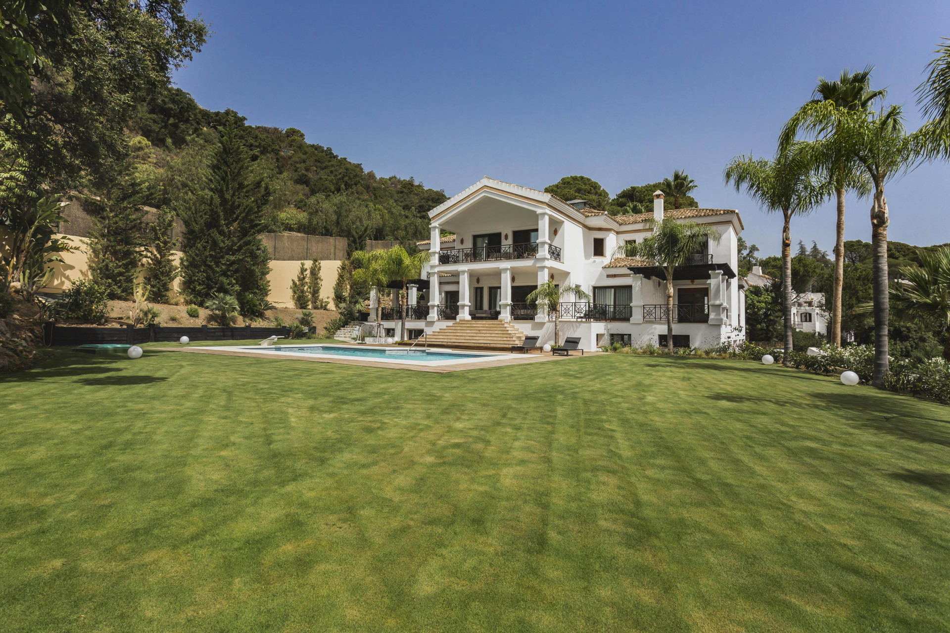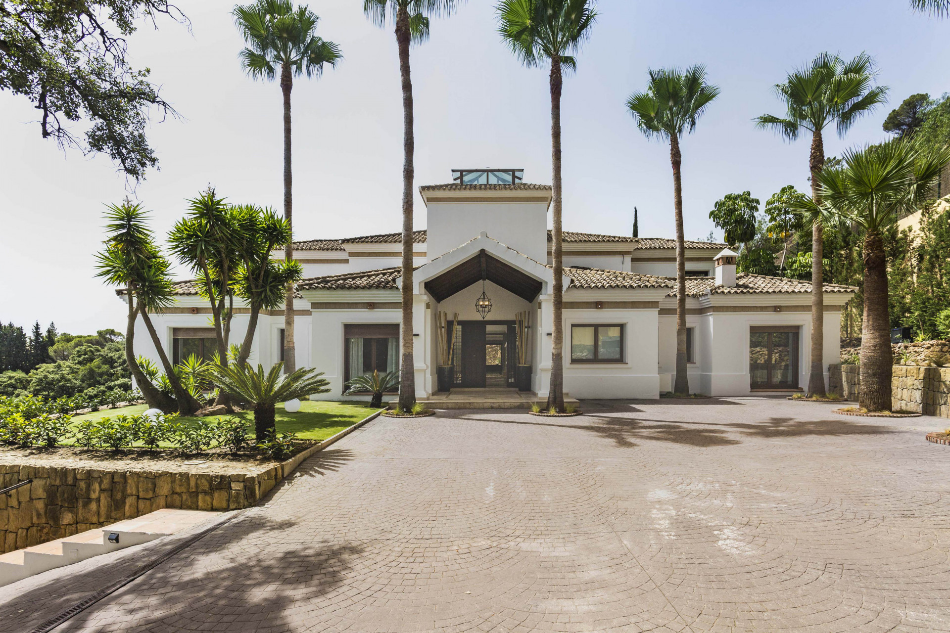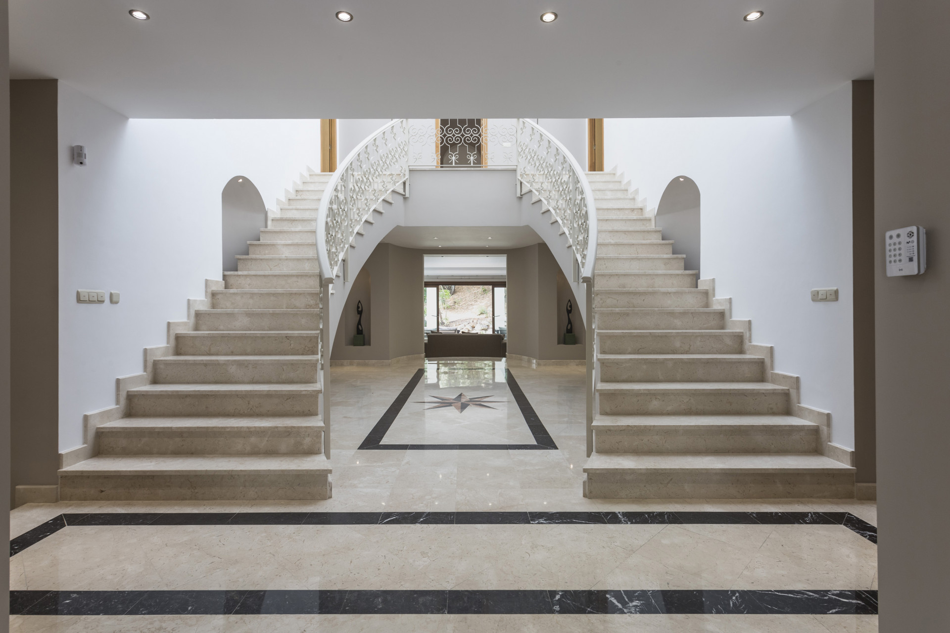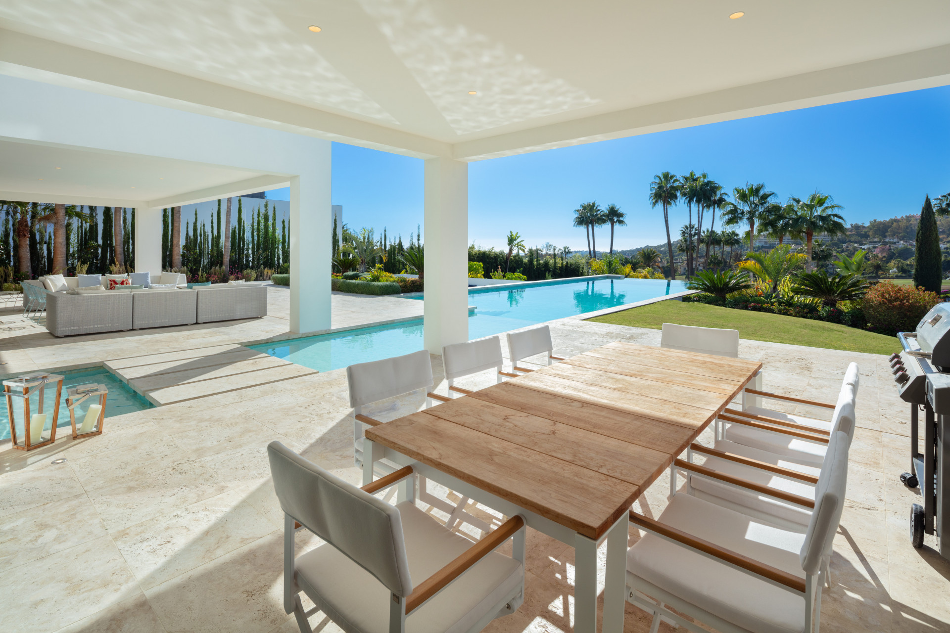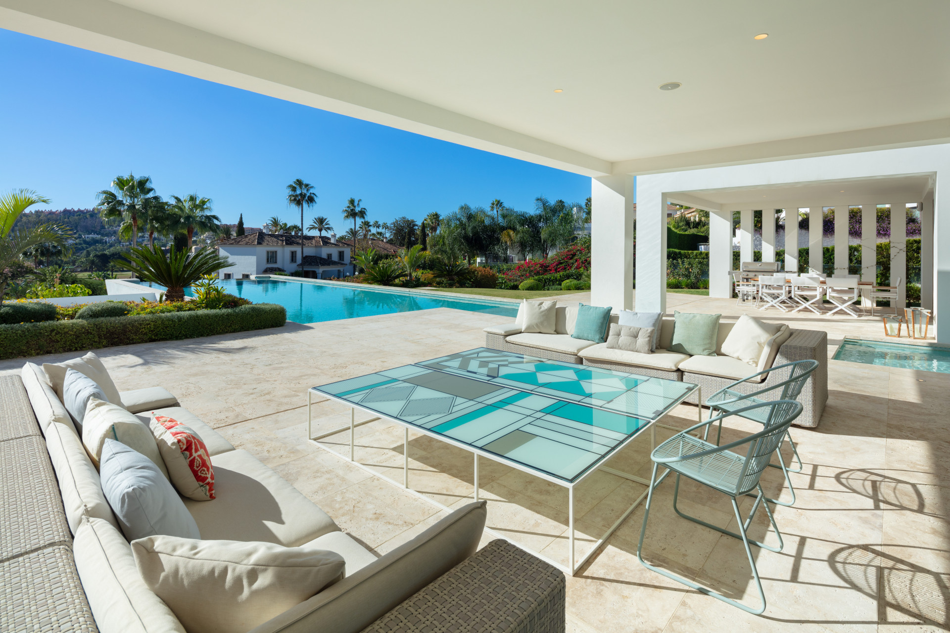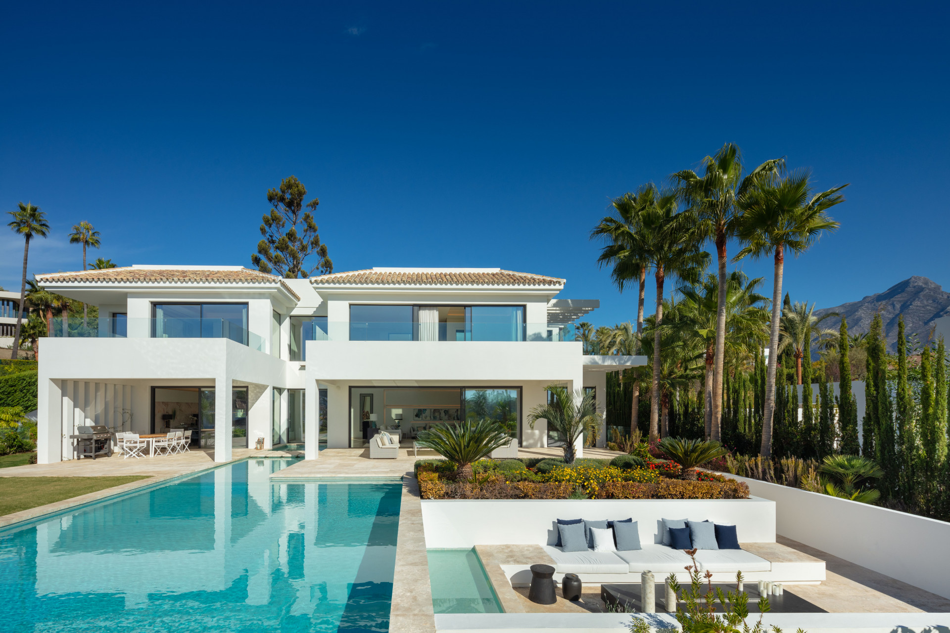HOME > Properties for Sale > Properties for sale in Sotogrande > Villas for sale in Sotogrande > Villa for sale in Sotogrande | Ref: VVSAND1017
Updated floor plans of the property under construction in Sotogrande Alto, along with the price adjusted for the latest extensions made to the property:
Total areas:
TOTAL PROPERTY AREA: 920 m²
TOTAL PORCHES + PERGOLA AREA: 244 m²
TOTAL POOL AREA: 162 m²
TOTAL CONSTRUCTED AREA: 1,326 m²
PLOT AREA: 3,765 m²
CONSTRUCTED AREAS:
Ground Floor / Closed Volume: 265.00 m²
Upper Floor / Closed Volume: 326.80 m²
Tower / Closed Volume: 98.00 m²
Porches: 81.00 m²
Pergola Tower: 7.00 m²
Garage: 94.00 m²
Installations: 23.50 m²
Swimming Pool: 162.00 m²
Pergola Pool / Chillout: 80.00 m²
Apartment: 106.70 m²
Carport: 82.00 m²
Characteristics
- Garden view
- Panoramic view
- Private Garage
- Private Garden
- Private Pool
Get more info
If you have any questions, let us know filling the form below and we will contact you as soon as possible.
Similar properties in Sotogrande Alto, Sotogrande
Luxurious Villa Project and Plot in La Reserva, Sotogrande
This villa, nestled in the elegant La Reserva, offers families a tranquil yet active lifestyle immersed in nature. La Reserva de Sotogrande, seamlessly integrated into an unspoiled landscape, enhances the experience with top-tier amenities including a clubhouse, Racquet Centre with clay and paddle courts, and The Beach, a sandy retreat with exclusive dining options. Designed to connect with its surroundings, Villa Serenade frames breathtaking views of the Mediterranean Sea and the Strait of Gibraltar, both inside and out, while maintaining privacy. Its architecture invites the outdoors in, filling the home with Mediterranean light and a sense of spaciousness. This three-level villa balances luxury and natural serenity, with proximity to Sotogrande International School, La Reserva golf course, and exceptional facilities. Open-plan living and kitchen spaces create a bright, inviting atmosphere, with panoramic views extending from the bedrooms as a natural backdrop. Every detail in Villa Serenade is crafted for function and comfort. Indigenous gardens harmonize with the landscape, while a spa with a heated pool offers a serene escape. The villa also includes a five-car garage, a versatile multifunctional room, and a private office—ideal for a balanced, inspiring lifestyle where luxury meets nature.
Villa for sale in El Madroñal, Benahavis
Villa for sale in El Madroñal, Benahavis with 7 bedrooms, 7 bathrooms, 6 en suite bathrooms, 2 toilets and with orientation south/west, with private swimming pool, private garage (5 parking spaces) and private garden. Regarding property dimensions, it has 1,165 m² built and 3,062 m² plot. Has the following facilities mountainside, air conditioning, fully fitted kitchen, utility room, fireplace, marble floors, jacuzzi, sauna, satellite tv, basement, guest room, storage room, gym, alarm, security entrance, double glazing, video entrance, dining room, barbeque, security service 24h, guest toilet, private terrace, living room, study room, separate apartment, country view, mountain view, indoor pool, heated pool, underfloor heating (throughout), automatic irrigation system, security shutters, dolby stereo surround system, laundry room, internet - wi-fi, covered terrace, electric blinds, fitted wardrobes, gated community, garden view, pool view, panoramic view, cinema room, wine cellar, close to golf, uncovered terrace, games room, separate dining room, balcony, spa, excellent condition, recently renovated / refurbished, ceiling heating system, underfloor cooling system, surveillance cameras, guest apartment, office room, individual a/c units, armored door, kitchenette, aerothermics and internet - fibre optic.
One of the most luxurious new developments being built within walking distance from the famous port of Puerto Banus in Marbella.
This secure and gated community, equipped with the latest intelligent home system – allows you to protect your property and enjoy maximum comfort while living in it. You also have the luxury to control almost all appliances from your smart phone or tablet. All villas consist of 6 bedrooms and 5 bathrooms spread over 3 levels, with two extra guest bathrooms. The ground floor boasts a modern open floor design and it’s perfectly constructed for entertaining. Other unique features are 3 to 6 car garage, private pool and a spacious outdoor entertainment area.
Luxury villa. A step away from Puerto Banus and the best beaches
This contemporary villa is located inside the prestigious urbanization Atalaya de Rio Verde gated community with internal membership condition. The villa with luxury interior, spacious terraces and panoramic glazing provided plenty of natural light. The villa has plenty of options for comfortable life. Various chil-out and dining areas and an elevator that takes you directly from the garage to bedroom or the terrace of the penthouse. The villa is located a step away from Puerto Banus, the best beaches of the area and close to commercial and recreation facilities.
Off-plan contemporary minimalist villa, 1146 m2 built area, walking distance to Puerto Banus, unbeatable location
Located only 3 mins walk from Breathe, La Sala and Centro Plaza, with stunning views, this ready-to-go project of 1,146m2 built area is situated on a large elevated south-west facing plot inside the gated private development of La Pera, and located only 6 mins walk from Ocean Club, on the beach in Puerto Banus. Due to commence build in spring 2023 (all licences already approved), this truly bespoke villa has an estimated build time of 16 months, completing late summer 2024. Fully licensed, this minimalist contemporary villa provides a spacious interior of 864 m2 plus 282m2 of covered and uncovered terraces in a simply unbeatable location. The property spans across two streets (inside and outside La Pera) providing access from both inside La Pera and opposite Hard Rock Hotel as well as amazing views. The property would include: large open plan living/kitchen/dining floor of over 125 m2 leading to private terrace, garden and infinity pool, master suite of over 65m2, three further large ensuite bedrooms each with private terrace, roof terrace with panoramic views, private games/gym/spa area, space for fifth bedroom guest suite, and with adequate space for the buyers' choice of a large pro gym, a hammam/sauna, or "work from home setup" (master office with conference-meeting room and visitors' offices) as well as parking which could also be expanded into a automotive showcase for serious car enthusiasts.
Villa Aurora, a masterpiece of modern architecture
Villa Aurora, a masterpiece of modern architecture, graces the esteemed La Cerquilla community. This luxurious villa, residing in the vibrant heart of the Golf Valley, is just a stone's throw away from the rich array of amenities in Nueva Andalucía and surrounded by premier golf courses. Crafted with meticulous attention to detail, Villa Aurora showcases the pinnacle of quality with its selection of premium materials. Spread across three elegantly designed levels, the villa makes a grand statement with its majestic entrance hall, featuring a soaring double-height ceiling. This leads into a sprawling open-plan living space where sophistication meets comfort. The expansive living room, adorned with top-tier furniture, offers a tranquil view of the villa's lush tropical garden. Seamlessly integrated, the living area flows into a distinguished dining space and a state-of-the-art kitchen. Both the living and dining areas open onto a blend of sheltered and open terraces, creating a serene oasis with several lounging areas and a breathtaking infinity pool. The upper level of Villa Aurora welcomes you with generously sized bedrooms, each offering a picturesque view of the verdant Los Naranjos Golf course. Descending to the lower level, Villa Aurora reveals an extensive entertainment haven, complete with a TV room and ample space for customized additions. Standing on an elevated plot, Villa Aurora isn't just a home but a symbol of luxury in Nueva Andalucía, distinguished by its exceptional build quality, avant-garde architecture, and an enviable location
